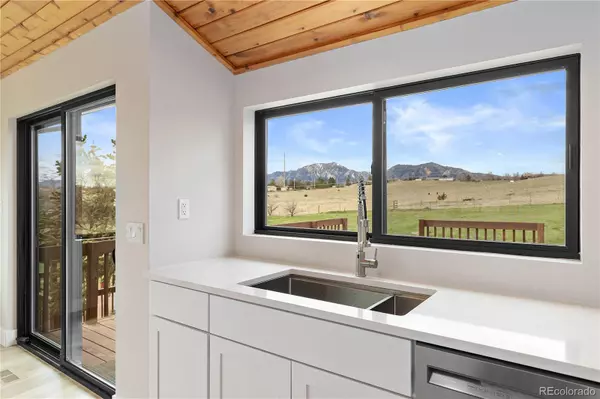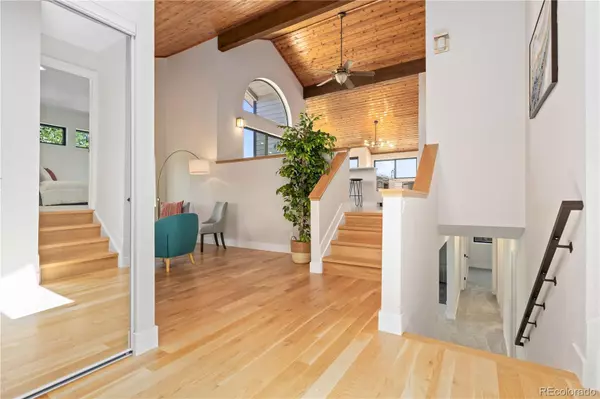1019 69th ST Boulder, CO 80303

UPDATED:
12/05/2024 06:37 PM
Key Details
Property Type Single Family Home
Sub Type Single Family Residence
Listing Status Active
Purchase Type For Sale
Square Footage 3,372 sqft
Price per Sqft $509
Subdivision South Central
MLS Listing ID 4451825
Style Mid-Century Modern
Bedrooms 4
Full Baths 1
Three Quarter Bath 2
HOA Y/N No
Abv Grd Liv Area 1,704
Originating Board recolorado
Year Built 1984
Annual Tax Amount $8,805
Tax Year 2023
Lot Size 1.010 Acres
Acres 1.01
Property Description
The original family still owns this hilltop custom-designed home that has incredible, breathtaking mountain vista views. It was built to incorporate Passive Solar, walk-out garden level set in the earth to stay cool in the summer and other environmentally friendly elements. One of the original family owners had a full renovation done over the past 4 years in order to update and modernize the home for a new family. Contemplation and thought was put into every decision to choose contractors and meticulously perform themselves in order to upgrade the quality, beauty, function and design for you!
The light and bright open kitchen has all new higher end modern appliances, custom cabinets and custom quartz countertops: counter-top depth built-in fridge, microwave drawer, dishwasher, workstation sink, modern faucet and a dual-fuel downdraft range.
The bathrooms have been fully removed, re-arranged and redone with light and fresh finishes. High quality low-voc primer and paint was used to bring freshness and light into the rooms. Finished-in-place solid white oak flooring was installed with a natural finish for brightness and to let you choose a different stain color if you wish.
The design of the home promotes flexibility in choices - there are 5 rooms that could be bedrooms or anything else you choose (offices, art studio, children’s play-room, yoga studio, etc), 3 bathrooms and 3 large entertaining areas.
Plenty of room for a pickleball court, 2 horses, or possible ADU (subject to zoning and building approval). Oversized Garage with an oversized insulated custom door, smart system and sub-panel make projects fun! Room for RV with connections, boat or other outdoor toys. Evaporative cooler is fully serviced and winter-ready.
Location
State CO
County Boulder
Zoning ER
Rooms
Basement Bath/Stubbed, Exterior Entry, Finished, Full, Interior Entry, Walk-Out Access
Interior
Interior Features Breakfast Nook, Built-in Features, Ceiling Fan(s), Eat-in Kitchen, Entrance Foyer, High Ceilings, High Speed Internet, Kitchen Island, Open Floorplan, Pantry, Primary Suite, Quartz Counters, Smart Thermostat, T&G Ceilings, Vaulted Ceiling(s), Walk-In Closet(s), Wet Bar, Wired for Data
Heating Electric, Forced Air, Hot Water, Natural Gas, Passive Solar
Cooling Evaporative Cooling
Flooring Carpet, Tile, Wood
Fireplaces Number 1
Fireplaces Type Gas, Gas Log
Fireplace Y
Appliance Bar Fridge, Cooktop, Dishwasher, Disposal, Down Draft, Dryer, Microwave, Oven, Range, Refrigerator, Self Cleaning Oven, Smart Appliances, Washer, Water Purifier, Water Softener
Exterior
Exterior Feature Lighting, Rain Gutters
Parking Features Asphalt, Dry Walled, Exterior Access Door, Finished, Oversized, Oversized Door, Smart Garage Door
Garage Spaces 2.0
Fence Partial
Utilities Available Cable Available, Electricity Connected, Internet Access (Wired), Natural Gas Connected, Phone Available
View Mountain(s), Valley
Roof Type Architecural Shingle
Total Parking Spaces 8
Garage Yes
Building
Lot Description Cul-De-Sac, Greenbelt, Landscaped, Meadow, Open Space, Rolling Slope, Sloped
Sewer Septic Tank
Water Cistern, Private, Well
Level or Stories Multi/Split
Structure Type Cedar,Concrete,Frame,Wood Siding
Schools
Elementary Schools Douglass
Middle Schools Platt
High Schools Fairview
School District Boulder Valley Re 2
Others
Senior Community No
Ownership Individual
Acceptable Financing Cash, Conventional, FHA, VA Loan
Listing Terms Cash, Conventional, FHA, VA Loan
Special Listing Condition None
Pets Allowed Yes

6455 S. Yosemite St., Suite 500 Greenwood Village, CO 80111 USA
GET MORE INFORMATION





